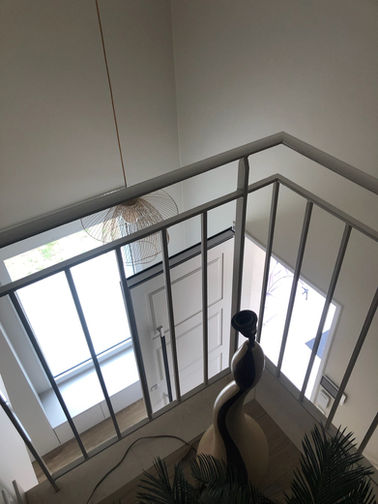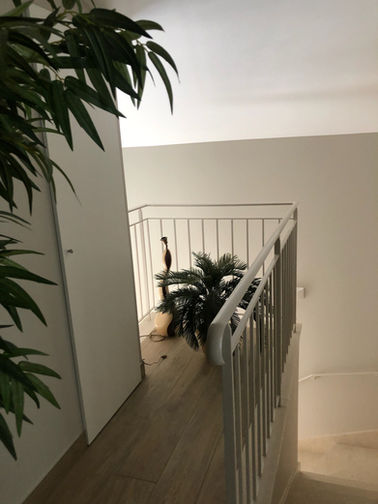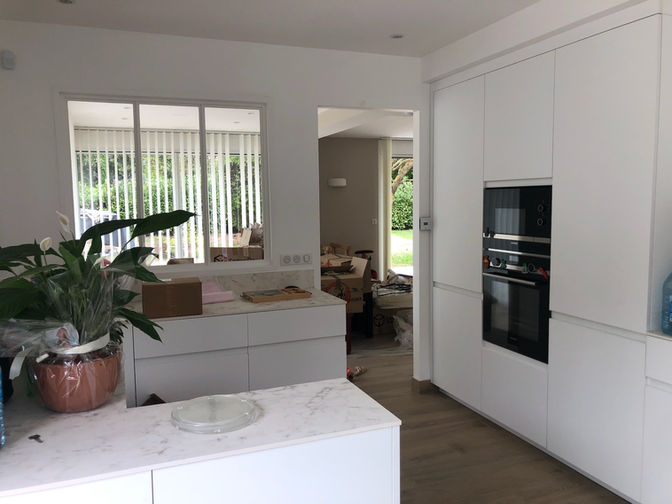top of page
Extension and restructuring of a Villa
150 m² I Sospel
The project consists of the restructuring and extension of a villa from the 80s. The distribution of this house has been completely redesigned by reorienting the main entrance to a position natural to its operation.
Full mission - Project in association with John Kenneth Manin Architect
bottom of page






