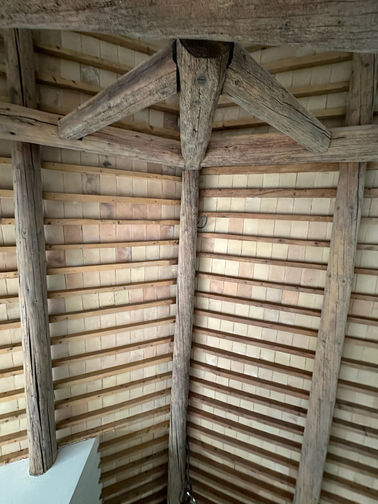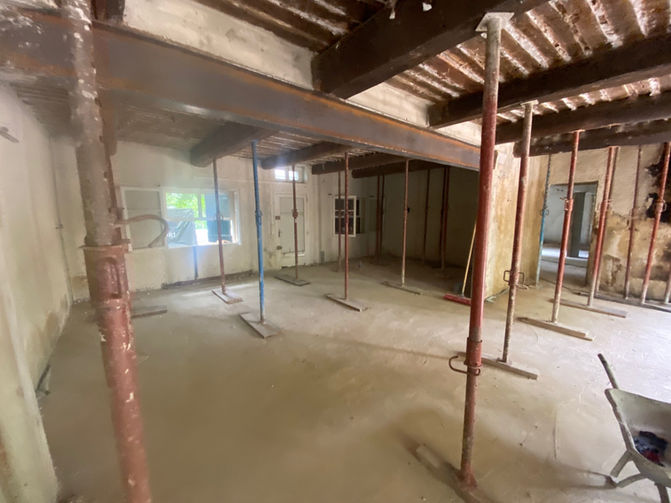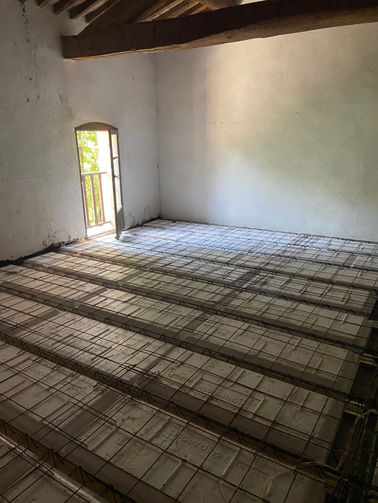top of page
Renovation of a Provencal farmhouse
220 m² I Salon de Provence
The project consists of the complete renovation of a farmhouse. Particular care was taken with the traditional Provencal ceilings and the underside of the frame composed of terracotta tiles, requiring the implementation of external thermal insulation on the roof for its conservation.
Complete mission - Project in progress - In association with John Kenneth Manin Architect
bottom of page












